Page 1 of 8
The three hole garage
Posted: Sun Aug 14, 2011 1:45 pm
by IMPI
If this is too off topic I apologise beforehand and humbly ask the moderators to move the post

When I bought my house in 2004 I left it all to the wife...... Only stipulating a huge garage Well she found that We bought a nice four bedroomed house with a twelve x10m attached garage there was even space for my office. Great I thought no more worries about space, How wrong can one be? I ave filled it up so much that I actually rent a storage for my long term project "Benzin" Recently a policy Ive had since 1986 matured and I had the option of paying of the house or adding more space Guess what won. Yes I am building another garage

Since space in orkney is not a big concern I was able to fit another 10 x 11 m garage in my bacyard without it becoming cluttered too much. I looked at several options and found that If I were to build within my budget I couldnt look at having a contractor build anything. As with diy projects you cannot fit a certain time frame to it I needed to have the roof up before building the walls as this would make the building suitable as shelter long before that was possible if walls were to be built first. I decided on a portal style building as this would provide strength, ease of building and would also be within my capabilities. I saw ads in the Landbouweekblad for DIY structures but found them extremely bad in communicating so I decided to go it alone
I conviced a Boilermaker buddy to build the steel and found a shed at work which had the approximate design I needed.......
We decided on position and dug the foundations. Early on I decided that I would not compromise on quality due to doing it yourself but rather save on labour.
Dark hole in he back yard
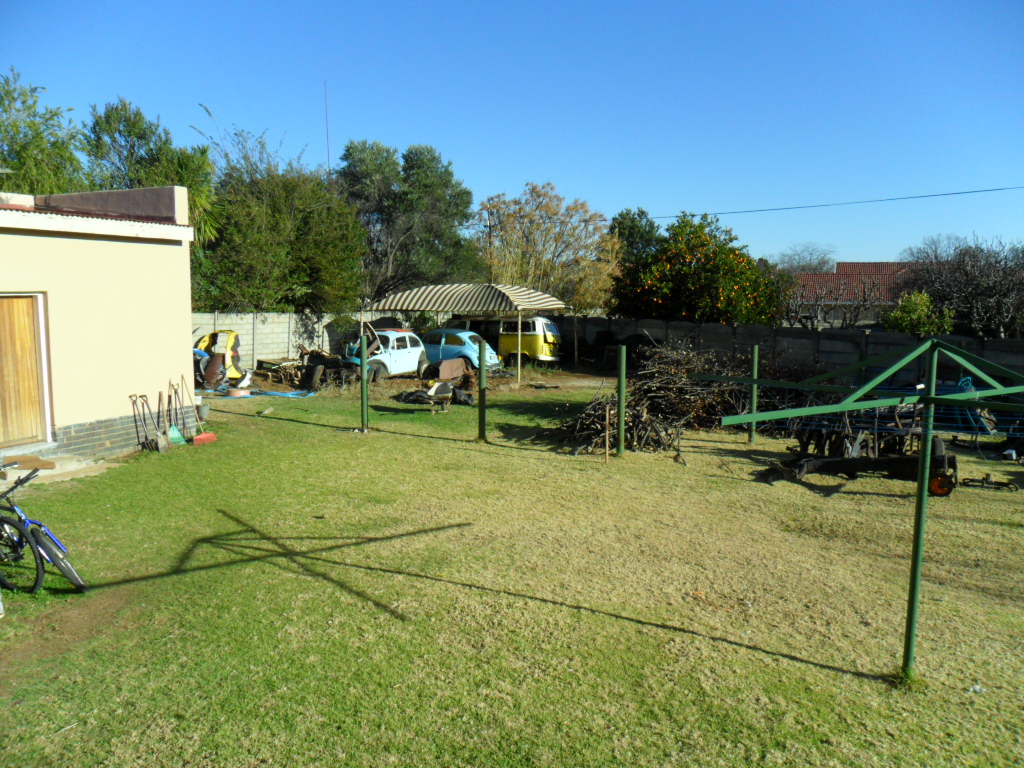
Foundations dug
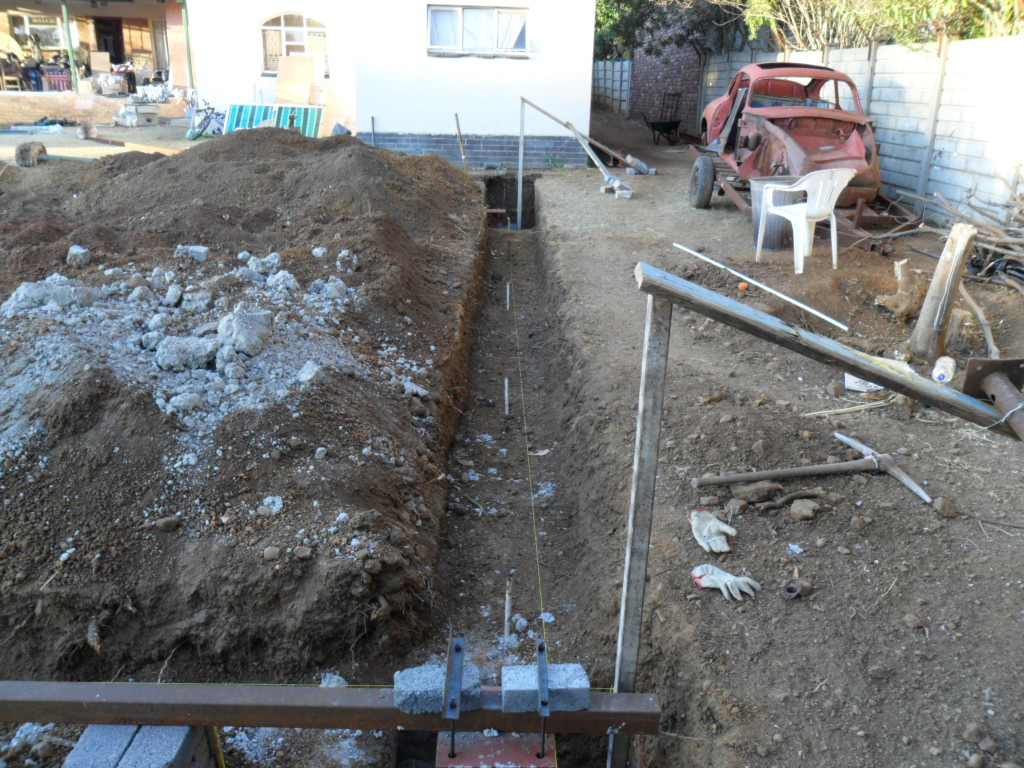
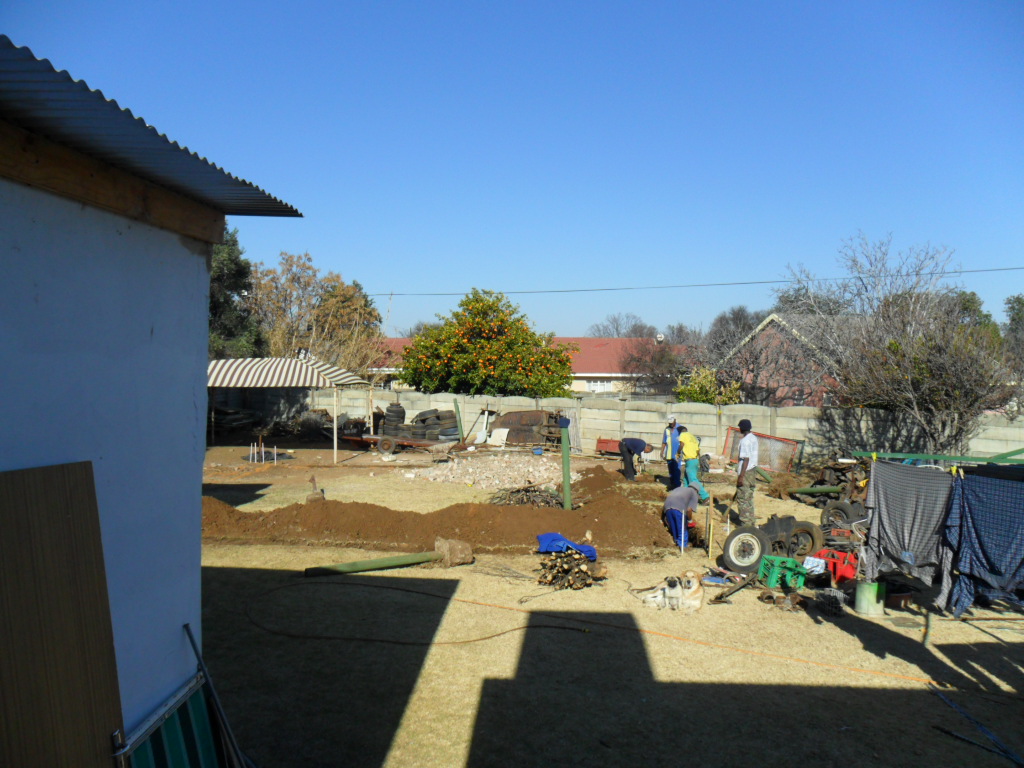
The steel footers also needed lining up
Concrete poured I got two big yellow trucks but we still needed wheelbarrows as the lorry was too wide 245 of them

we then started erecting the steel (I wishe I could get a crane but a boereplan saved the day
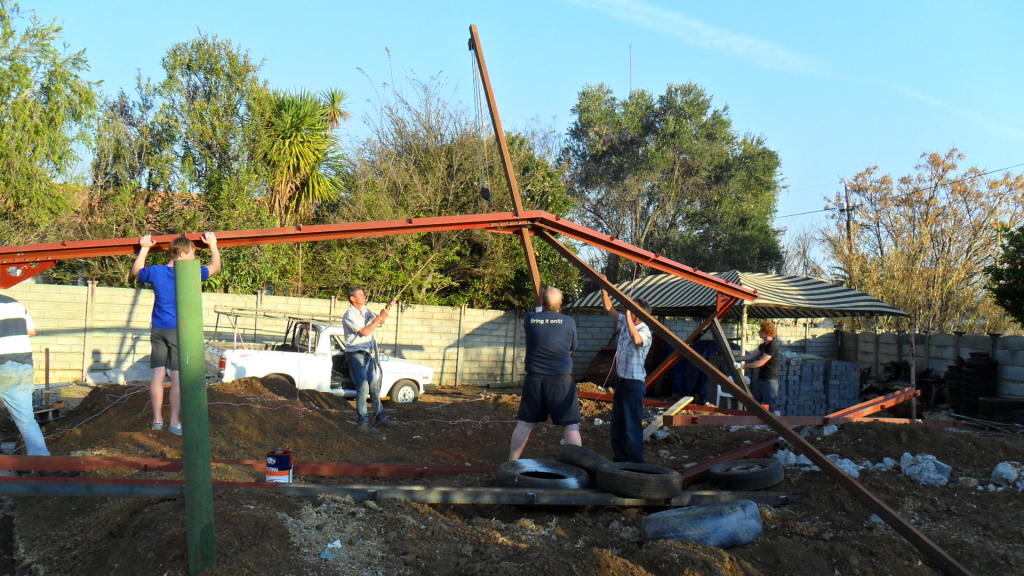
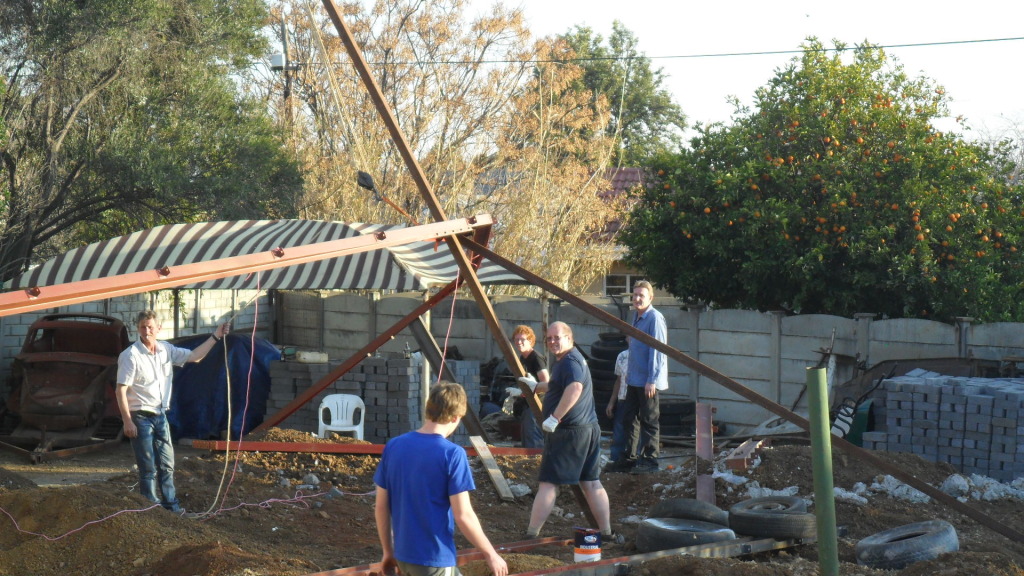
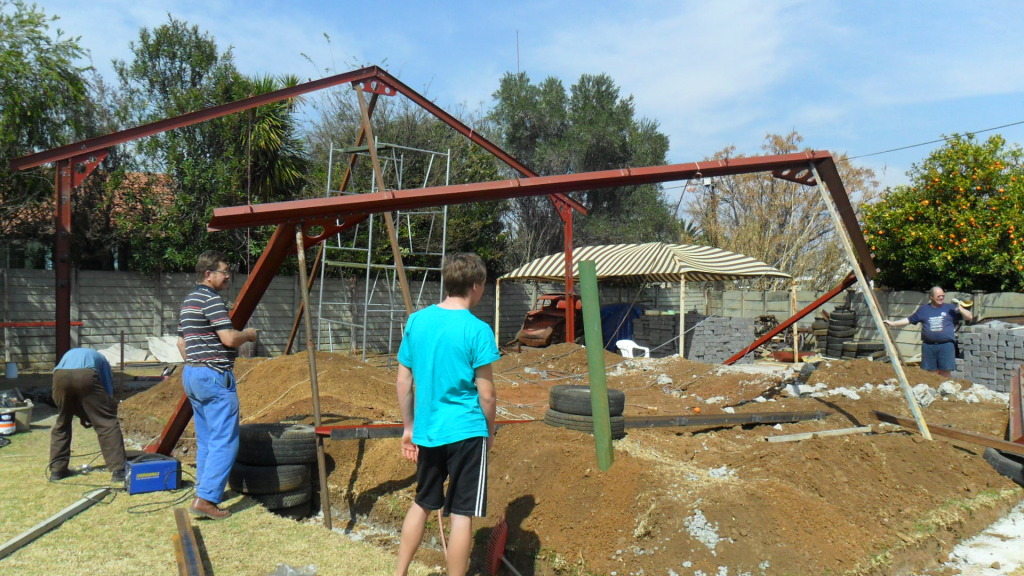
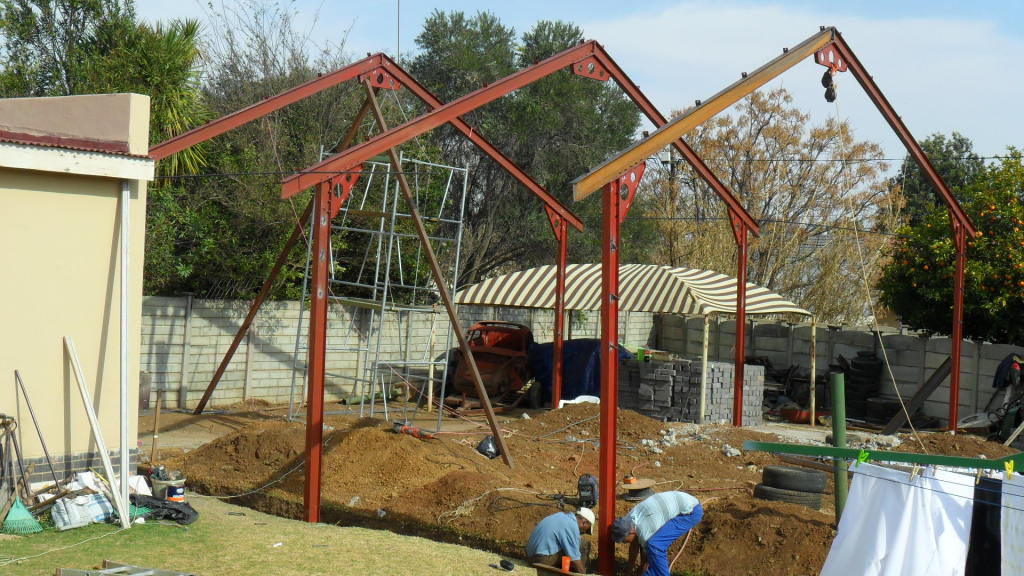
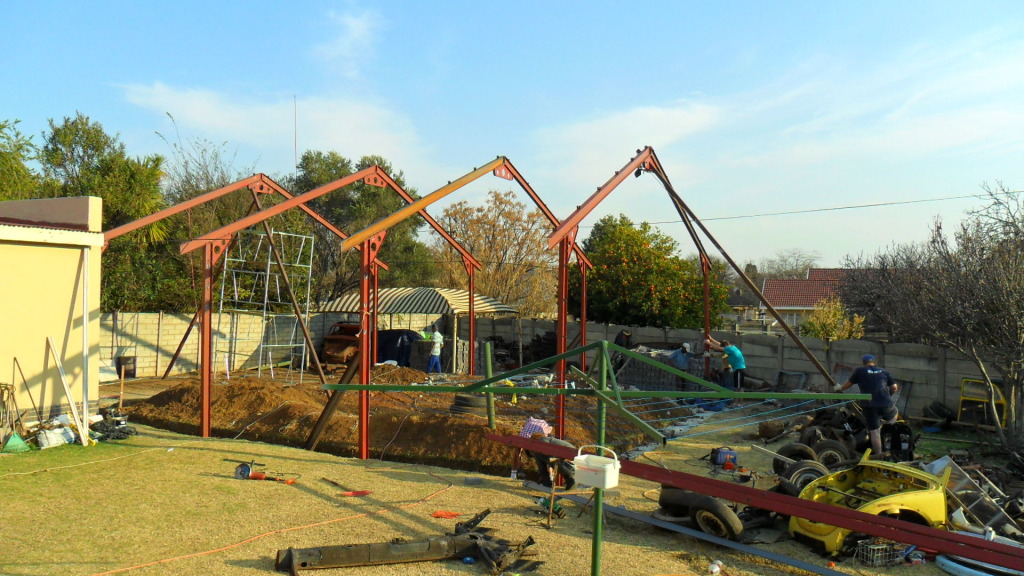
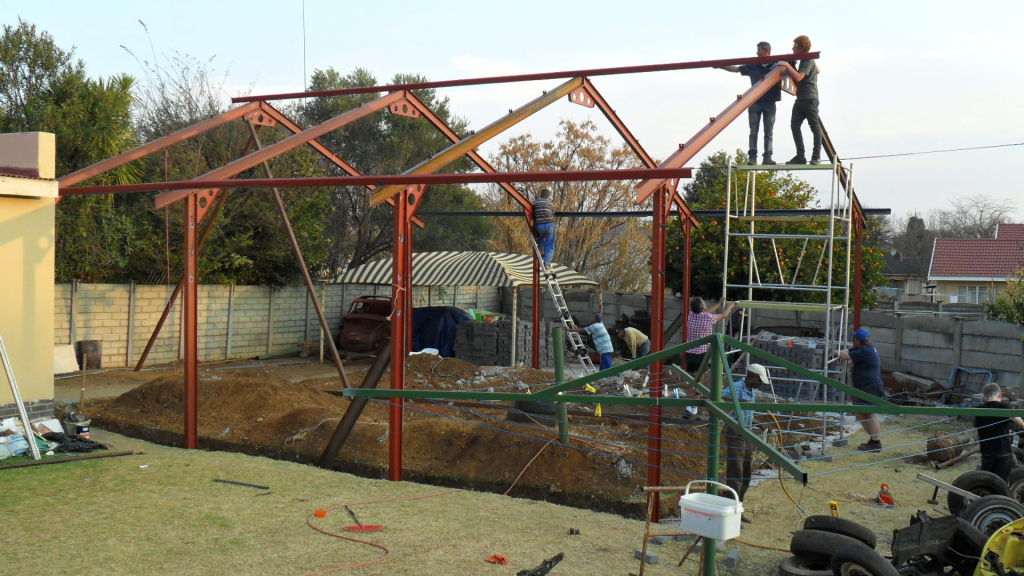
This is where we knocked off last night
Armand
Re: The three hole garage
Posted: Sun Aug 14, 2011 2:21 pm
by splitbusahollic
that looks cool !!

bet you will need more space once that one is occupied !

Re: The three hole garage
Posted: Sun Aug 14, 2011 4:41 pm
by calooker
Don't forget to cross brace 2 of the portals otherwise it might just fall over if there is no brick work to stop the portals from leaning over.
Re: The three hole garage
Posted: Sun Aug 14, 2011 5:52 pm
by retrovan
Nice work Armand,
Even place for a Hot Chocolate Bar at the back for cold winter nights.
Herman
The three hole garage
Posted: Sun Aug 14, 2011 5:54 pm
by beetlepower
Cool, waneer kan ons kom dak nat maak?
Re: The three hole garage
Posted: Sun Aug 14, 2011 7:25 pm
by Drusky
Ah, that looks great! How do you make sure that all the poles are set on the same level? Are they bolted onto a base that was cast into concrete?
Re: The three hole garage
Posted: Sun Aug 14, 2011 8:00 pm
by Bugger
AAAAAAAAAAAAaa so I see you are practicing so you got the Experience when I get to do my one

Re: The three hole garage
Posted: Mon Aug 15, 2011 12:12 am
by ZeroAxe
IMPI wrote:....due to doing it yourself but rather save on labour.

Armand
Save on labour? You got a rugby team working there!!!!
Just poking some fun. Looks like some serious and nice progress. I also have space here, but dont need something like that at the moment though. But that is not what I want to say..... What I wanted to say is this:"Shame you do not live in a village like me. My neighbours are (mostly) all very friendly, helpfull AND have the "tools". Most of them have a "Manitou". A machine that makes light work of lifting your beams. A machine like this:

If you were here in my shoes building something like that, you wont even have to break a sweat! On he subject.... I studied your Boereplan photo, but cant figure out your 'engineering' approach with the pully etc. Care to explain?
Keep up the good work on the man-cave!
Re: The three hole garage
Posted: Tue Aug 16, 2011 6:40 pm
by IMPI
In the Photos only two guys were hired the rest were Kids and friends.
We faced some serious risks as we didn tknow how to pick up the beams and as manitoes are very rare in orkney that wasnt an option we explored a few avenues such as planting the legs making a huge tripod and hiosting the beams vertically this was discarded as we werent sure everything would assemble easily 3.6m in the air. In the end we assembled legs and beams on the ground next to the final position. we then welded links of chain to the leg and the footer which acted as a crude hinge we then hoisted the legs with man power to about 2m high. I made up a long 75 x75 square tube and pushed it throug the center hole we attaced a rope tackle between the gusset and the tube. we basically walked the beam against the tube while bracing the legs when the rope tacle ran out of space the beam was more or les vertical we then bolted the two closest base holes and the thing righted easily. It wasnt without scary moments but no one was hurt.
The bases was made beforehand and cast into the foundation which was enlarged at the points 700 x700 x700 for each base. the foundation took 9m3 of concrete
Armand
Re: The three hole garage
Posted: Tue Aug 16, 2011 10:40 pm
by Drusky
I find this all quite fascinating, thanks for sharing Impi. How did you align the bases perfectly before setting in the concrete? Pythagorus? Measuring tape? Did they line up well or is there a bit of "play"?
Re: The three hole garage
Posted: Sun Aug 21, 2011 7:29 pm
by IMPI
I first left the bases to my builder but he cocked it up I then made a plan and used two lengths of square tubing bolted the bases to that using a waterpas (level) and lined them up
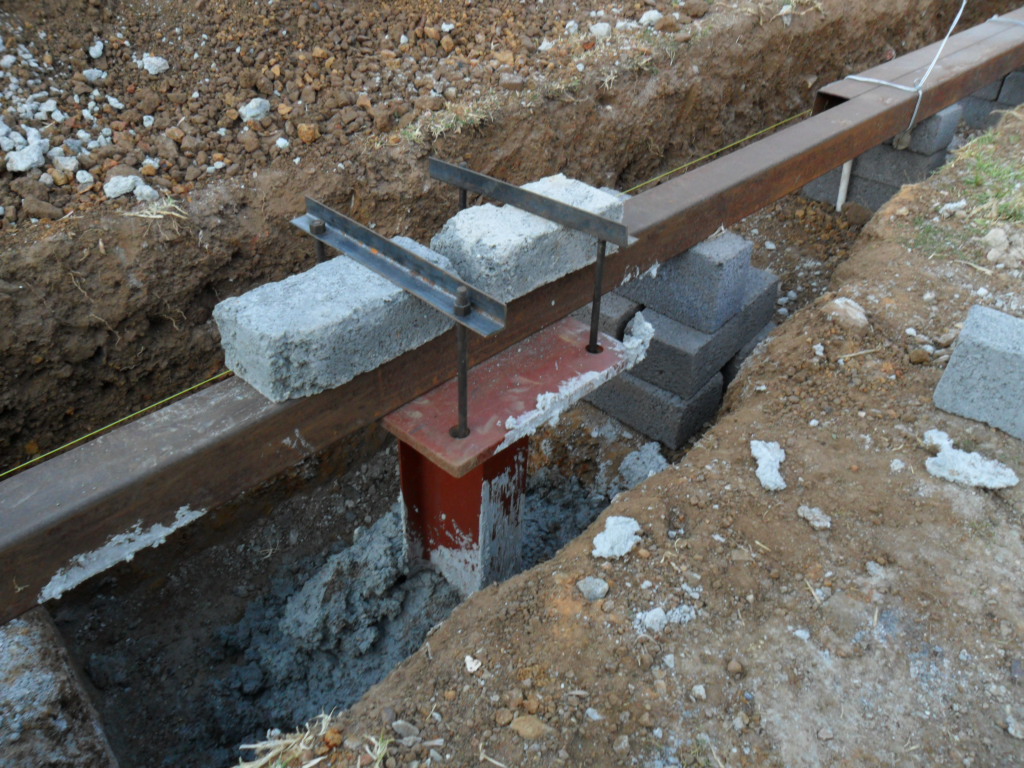
We had to shim some bases slightly but not more than 5mm.
Some more work happened we built up the foundation walls filled in the ground and leveled it.
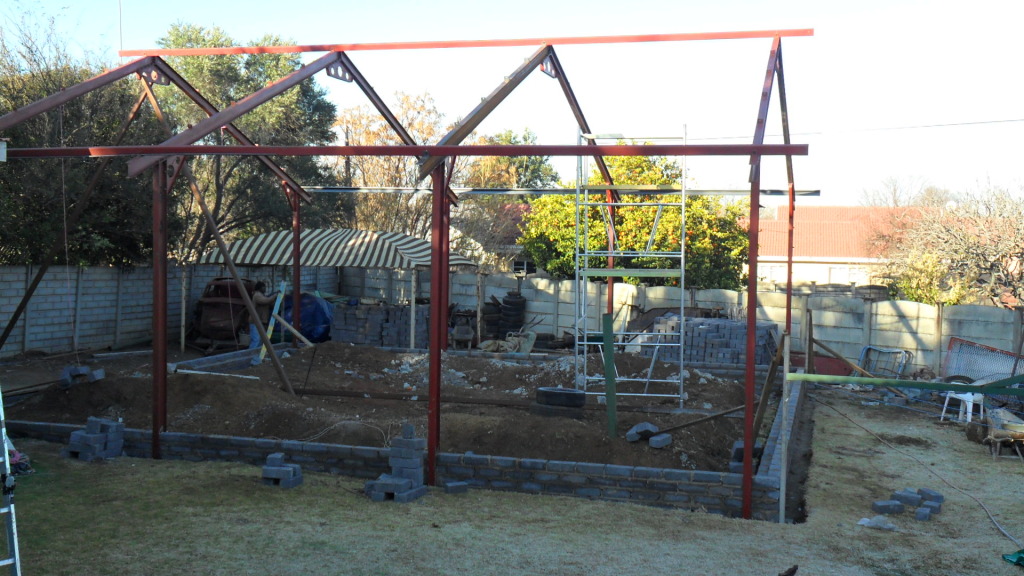
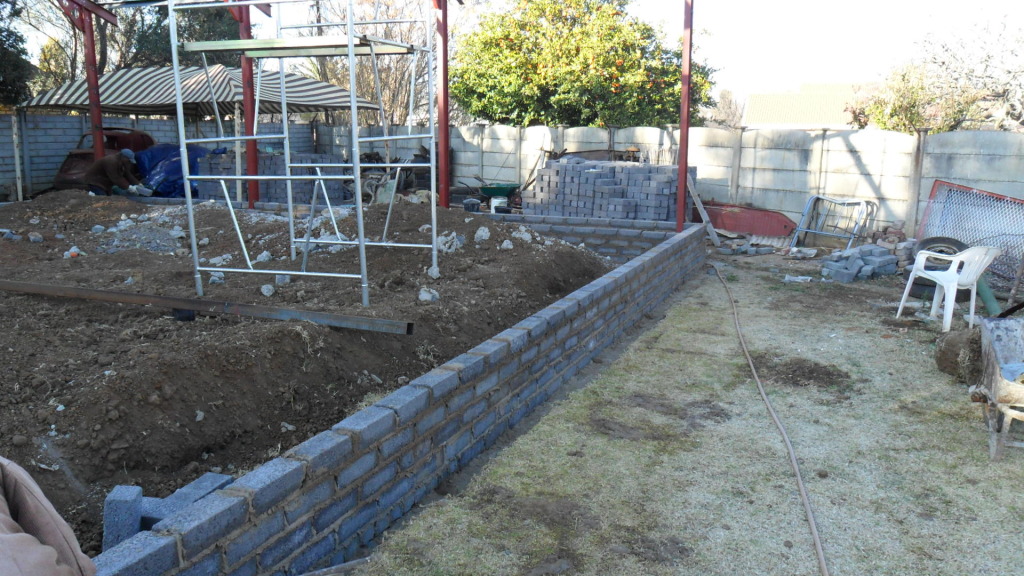
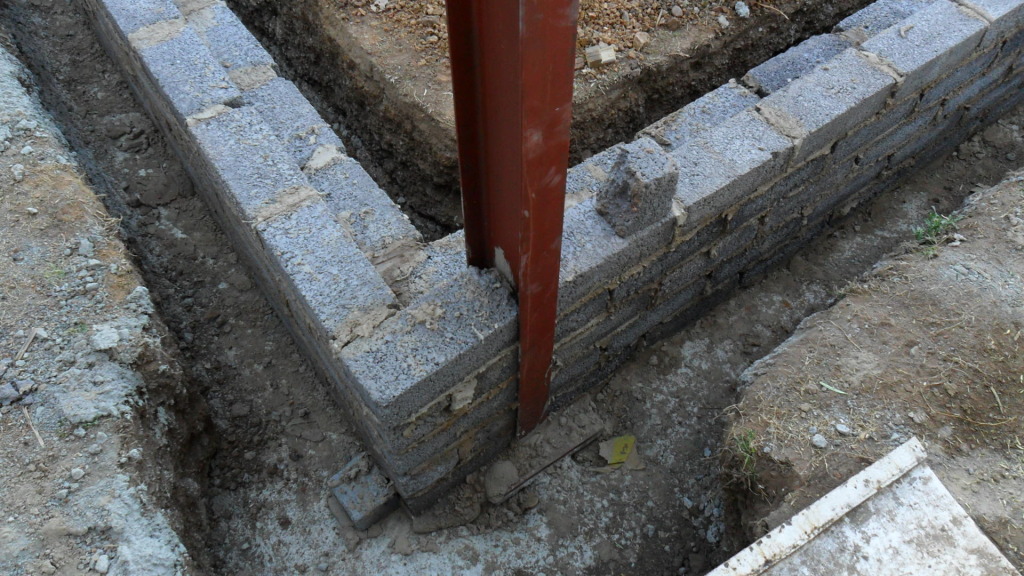
filling the floor
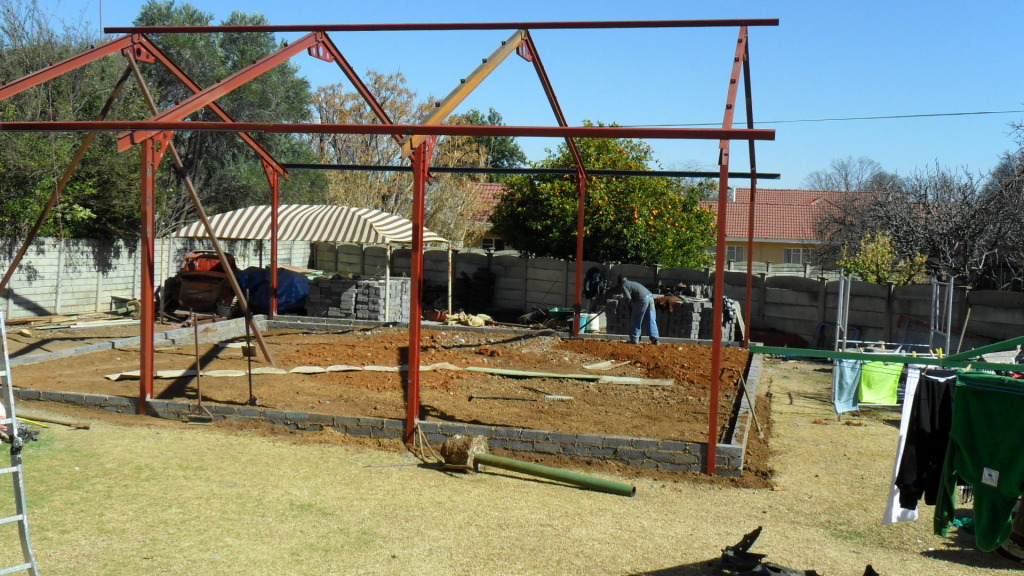
My youngest buried a few ods and sods in a "time capsule"
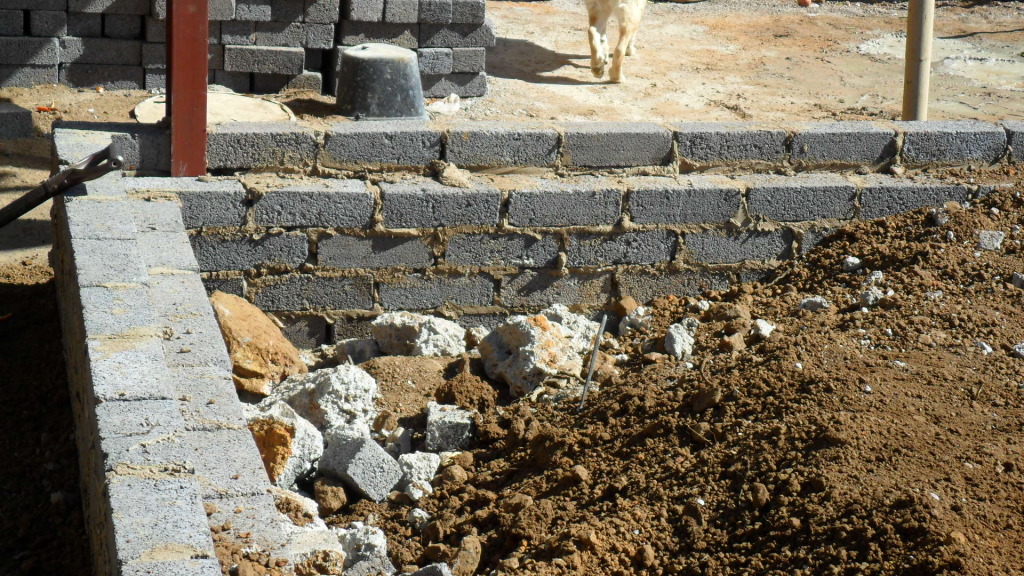
the ground was then compacted to provide a solid footing for the floor
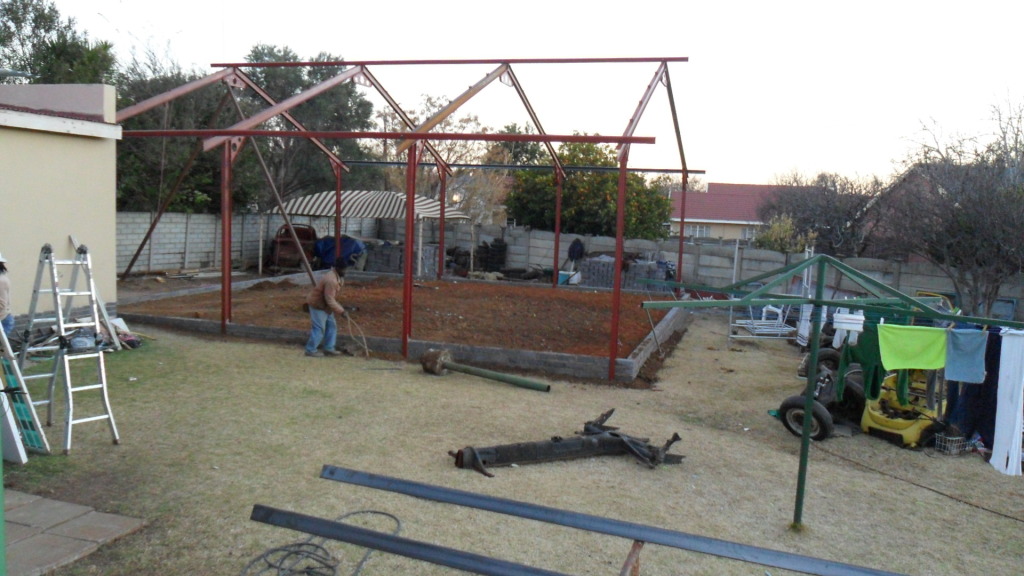
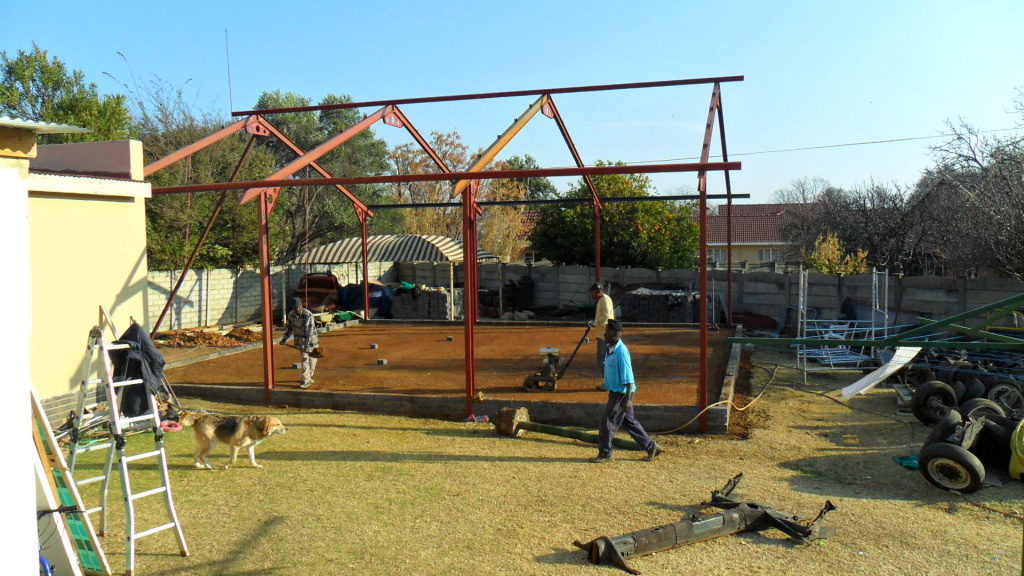
It took an additional 8 cubic meters of a special filling soil to fill the floor
this week wel pour the floor (should take about 11m3 of concrete with steel mesh inside
Armand
Re: The three hole garage
Posted: Mon Aug 22, 2011 2:14 am
by ZeroAxe
Thanks for taking the time Armand to explain your hoist system. It is always interesting to see engineering genius that people come up with!!! Yes, it is a shame that you didnt have anyone there to help with a Manitou, it would've made the job so much quicker. But alas....
Nice progress on your build! I had a look at some of the garages (or rather 'Man Caves') on your links. There is some outragous caves out there!
PS. Just teasing about the work force


Re: The three hole garage
Posted: Mon Aug 22, 2011 8:45 am
by Bugger
ZeroAxe wrote:
I had a look at some of the garages (or rather 'Man Caves') on your links. There is some outragous caves out there!

Where are these links
??
Re: The three hole garage
Posted: Mon Aug 22, 2011 10:56 am
by IMPI
Re: The three hole garage
Posted: Wed Aug 24, 2011 11:14 am
by flatfourfan
So how did the laying of the floor go?

 Since space in orkney is not a big concern I was able to fit another 10 x 11 m garage in my bacyard without it becoming cluttered too much. I looked at several options and found that If I were to build within my budget I couldnt look at having a contractor build anything. As with diy projects you cannot fit a certain time frame to it I needed to have the roof up before building the walls as this would make the building suitable as shelter long before that was possible if walls were to be built first. I decided on a portal style building as this would provide strength, ease of building and would also be within my capabilities. I saw ads in the Landbouweekblad for DIY structures but found them extremely bad in communicating so I decided to go it alone
Since space in orkney is not a big concern I was able to fit another 10 x 11 m garage in my bacyard without it becoming cluttered too much. I looked at several options and found that If I were to build within my budget I couldnt look at having a contractor build anything. As with diy projects you cannot fit a certain time frame to it I needed to have the roof up before building the walls as this would make the building suitable as shelter long before that was possible if walls were to be built first. I decided on a portal style building as this would provide strength, ease of building and would also be within my capabilities. I saw ads in the Landbouweekblad for DIY structures but found them extremely bad in communicating so I decided to go it alone


























